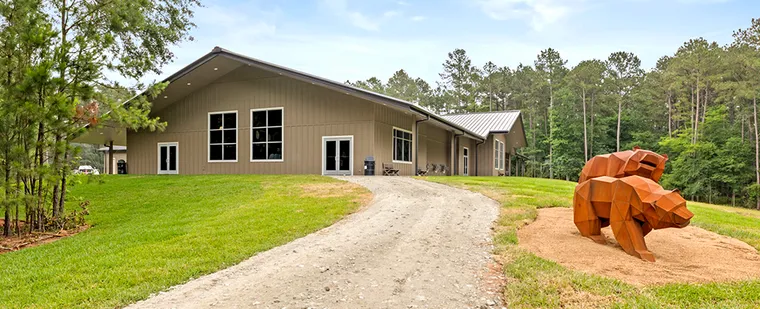Camp Cho-Yeh expands its mission with two new landmark facilities
In the heart of the East Texas pines, Camp Cho-Yeh has taken a significant step in expanding its mission with the completion of two new facilities designed and built by Houston-based, design-build firm KDW. The new 10,230-square-foot Meeting Hall and 19,740-square-foot Dining Hall mark a major investment in long-term infrastructure that will allow the camp to serve more guests, with a focus on older campers, retreat groups, and church events, with greater comfort and functionality.
Designed to blend seamlessly into the heavily wooded landscape, the new buildings represent a modern addition to the rustic structures that have served Camp Cho-Yeh for decades. The additions provide dedicated space for older campers to gather, dine, and deepen their community experience without displacing the younger campers for whom the camp was originally built.
“This was about creating something distinct, something that could serve a different demographic while preserving everything that’s special about Cho-Yeh’s original footprint,” says Landon Wemken, Project Manager at KDW. “The Board of Directors had a strong vision for how this part of the camp should function, and it was our job to help make that a reality.”

