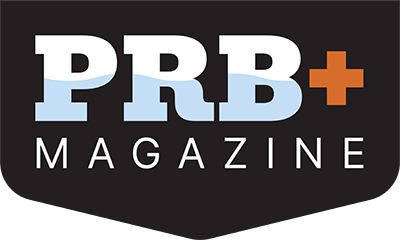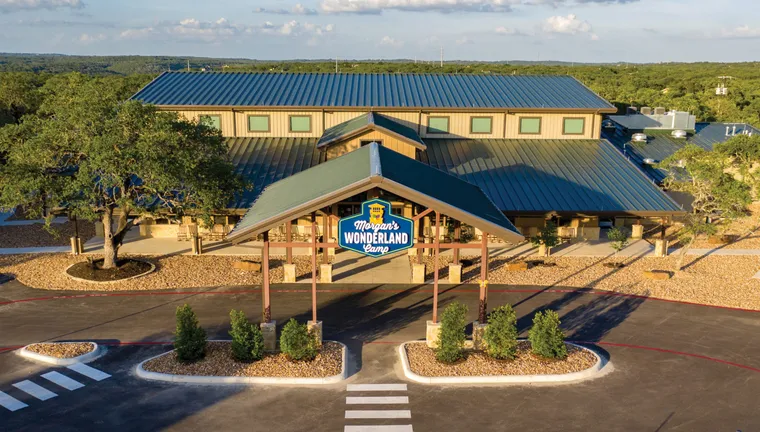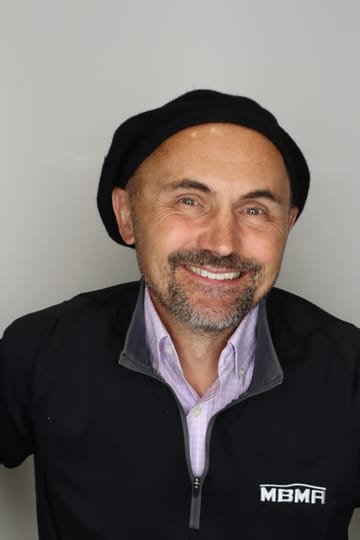Smart planning leads to Ultra-Accessible™ experiences at Morgan’s Camp
Morgan’s Camp is a 102-acre recreational oasis, just north of San Antonio, Texas. The camp is located within a majestic geography that transitions from urban landscape to the rolling hills and canyons of the Texas Hill Country. Here, people—with and without special needs—enjoy curated outdoor activities, experiences, and events.
“The camp exemplifies our vision for creating places where people of all ages and abilities can come together for fun and for a better understanding of one another,” says Gordon Hartman, founder of Morgan’s Wonderland theme park, Morgan’s Inspiration Island splash park, and other fully inclusive, Ultra-Accessible™ entities. “It epitomizes the core mission of parent company Morgan’s Wonderland—to improve the quality of life for individuals of all ages and abilities.”


