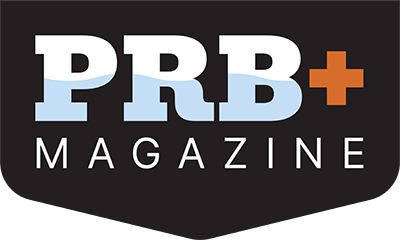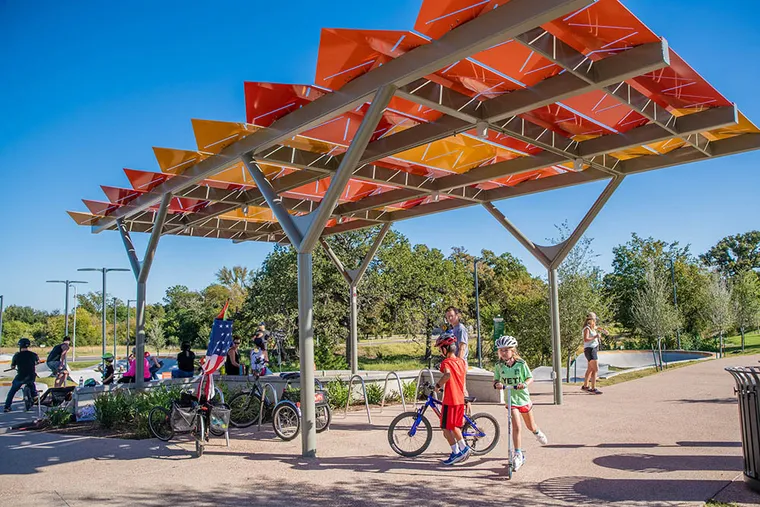Austin’s Mueller development integrates greenspace and a skate park to create a one-of-a-kind neighborhood amenity
By Drew Carman and Amy Westermeyer
Access to greenspace is a defining feature of the Mueller development, an award-winning urban village constructed on the site of a former municipal airport in Austin, Texas. This is entirely by design.
“Before the first map of Mueller’s redevelopment was drawn, the surrounding citizens of the former airport and the city insisted this community have an abundance of parks and open space for Mueller property owners, their families, and their employees, and the surrounding community to enjoy,” says Greg Weaver, executive vice president of Catellus, Mueller’s master developer.

