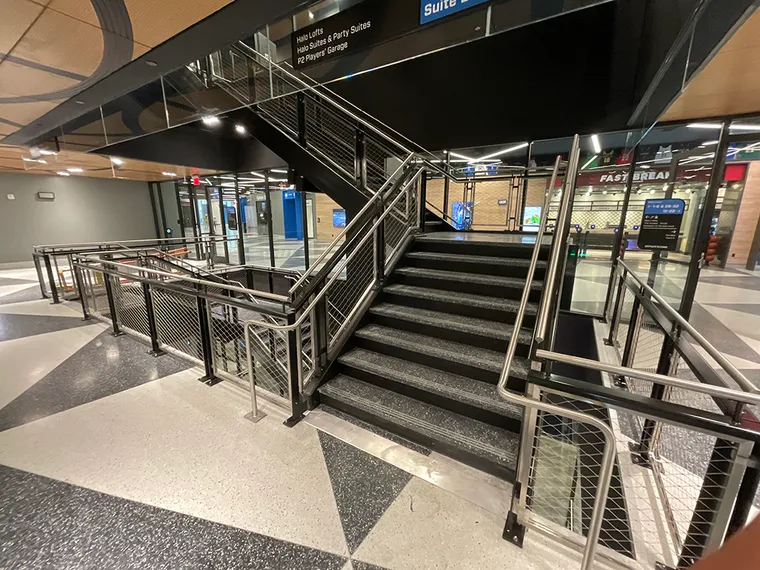
High-Tech, High-Energy
After 25 years of sharing a stadium with the Los Angeles Lakers, the Clippers created a home of their own at the Intuit Dome, a $2-billion, state-of-the-art arena.

After 25 years of sharing a stadium with the Los Angeles Lakers, the Clippers created a home of their own at the Intuit Dome, a $2-billion, state-of-the-art arena.